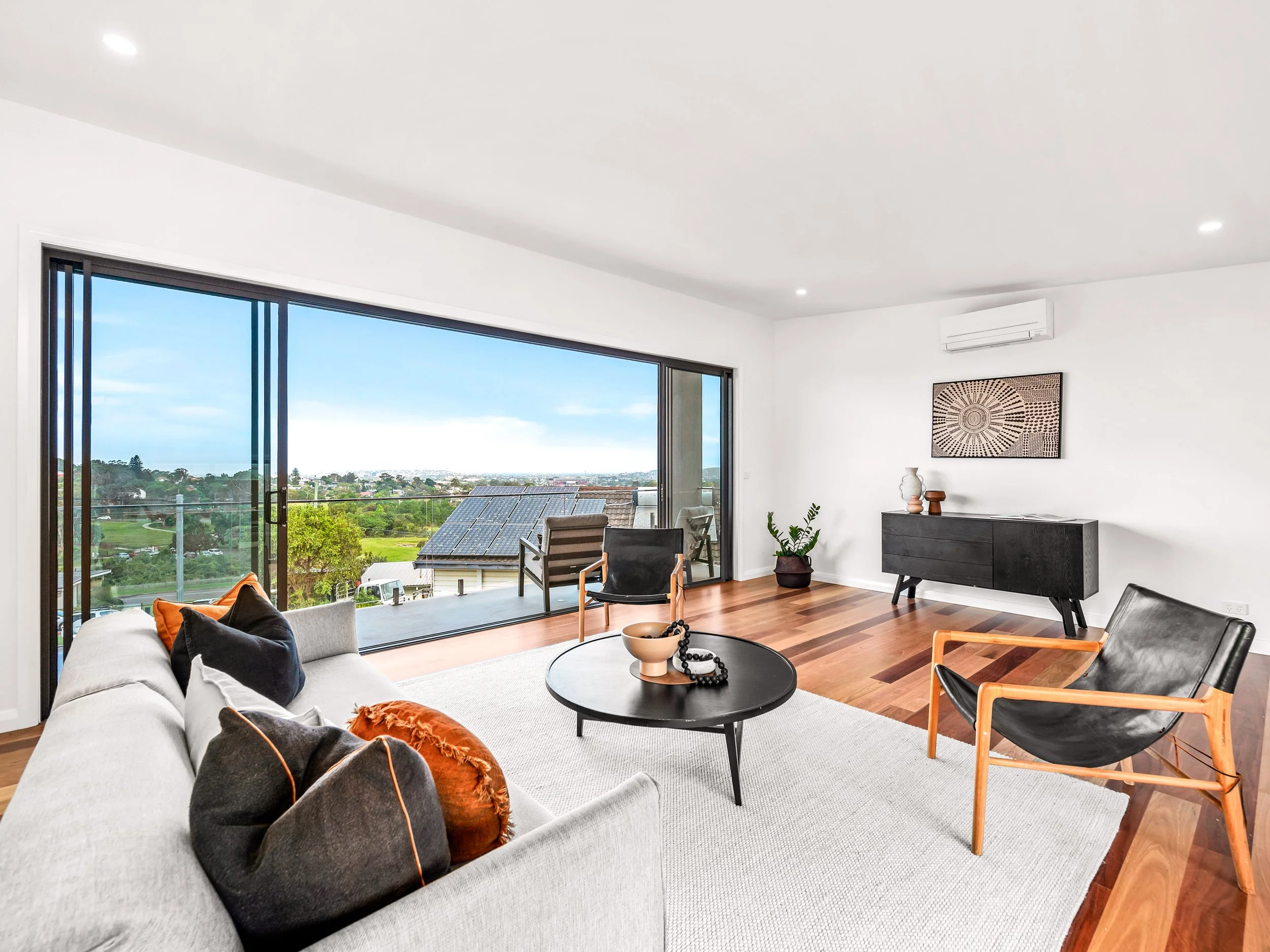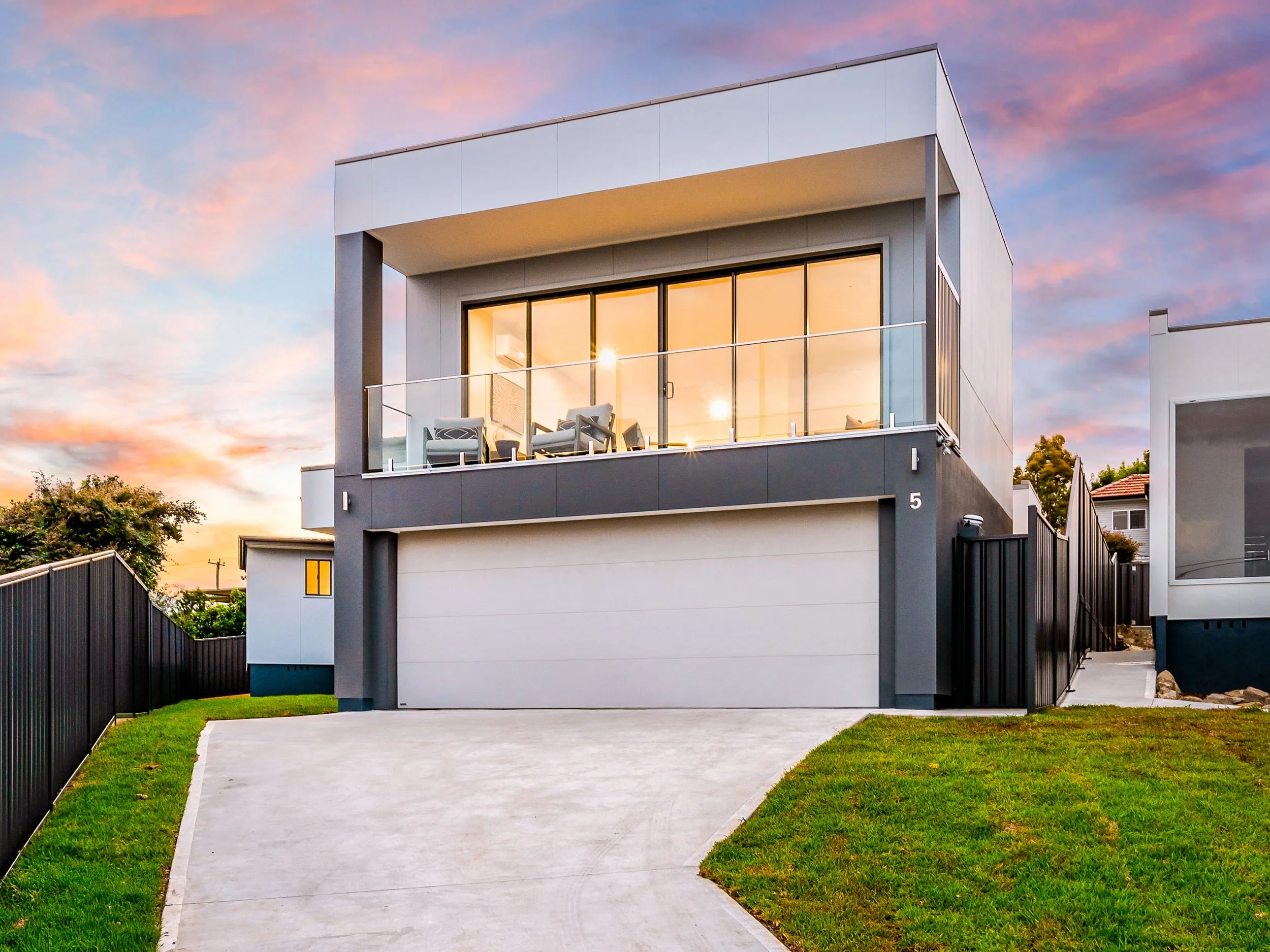Erina Place Townhouses
Erina Place Townhouses is a recently completed pair of detached homes that embody a modern approach to family living. The project explores the possibilities of low-density dual occupancy, with an emphasis on natural light, indoor-outdoor integration, and contemporary form.
Each four-bedroom home is organised around a central open-plan living space that anchors the dwelling both functionally and experientially. The kitchen, complete with a walk-in pantry, extends into a generous dining and living area that opens directly to a large deck, maximising sunlight and creating a seamless transition to the pool and spa beyond.
These homes strike a balance between clean, modern lines and a warm, livable feel. The design emphasises space, flow, and flexibility, suiting a range of lifestyles without compromising on aesthetic quality.
CNA provided full architectural services through to the Construction Certificate phase, ensuring a clear and considered design direction from the outset. Erina Place Townhouses are a reflection of our ongoing commitment to creating well-resolved homes that elevate everyday living.
Location: North Lambton, NSW
Typology: Residential
CNA Involvement: Architect to Construction Certificate
Completion: Completed
Consultants: Basix – Building Sustainability Assessments • Civil – Forum Consulting Engineers • Structural – mpc Consulting Engineers • Landscape – Forum Urban Sanctum Landscape Design • Surveyor – Land Development Solutions • Builder – Stratum Constructions







